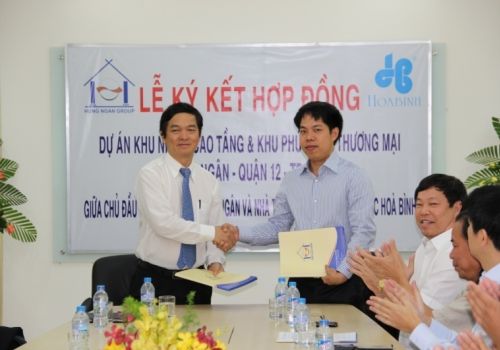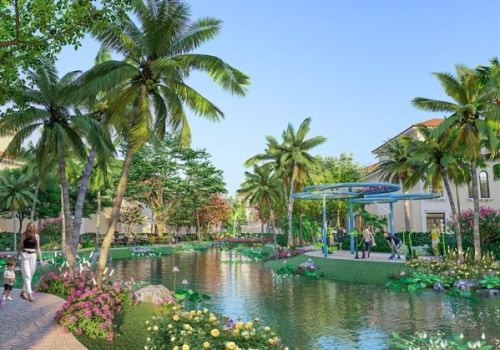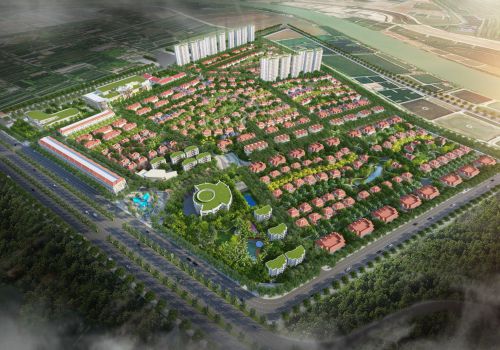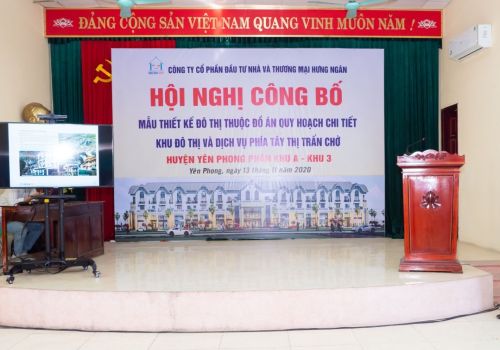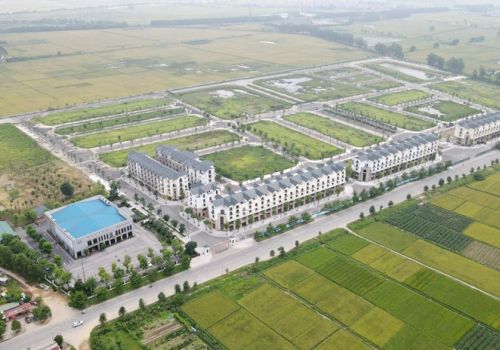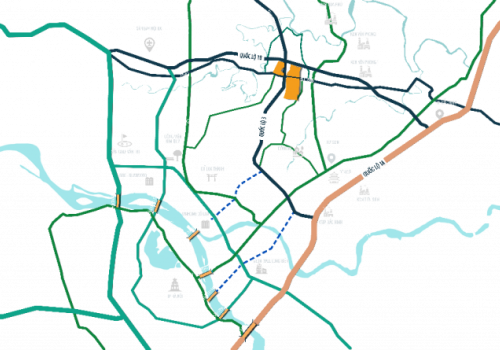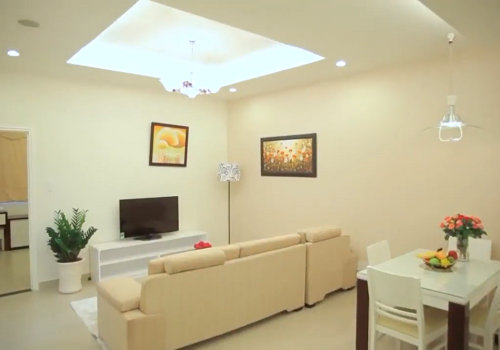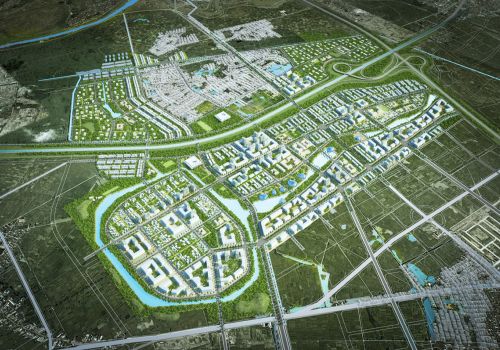Exquisite and unique interior designs by Kim Do Policity
Kim Do Policity project with a scale of 246 hectares owns a golden location in Kinh Bac land, located in Yen Phu commune and Cho town, Yen Phong district, Bac Ninh province. The project owns a prime location - the intersection of two routes National Highway 3 and National Highway 18.
From here, it is easy to connect to the administrative, socio-economic centers of Bac Ninh, the Capital Region, the economic triangle of Hanoi - Hai Phong - Quang Ninh. Traffic potential will be expanded when the Tu Lien bridge project connecting Hanoi with the Northern region is approved, shortening the travel time from the Project to the center of the Capital to 20km.
Kim Do Policity impresses with its unique Indochinese architectural style. This architectural style was founded by French architect and planner Ernest Hébrard (1875-1933) when he was the Director of the Indochina Department of Planning and Architecture. Indochine Style is a French architectural style with a subtle fusion of Eastern culture, climate and people. Each pattern, architectural color and multi-style interior are incorporated into every detail, material as well as layout of the project, blending with the space of beautiful ecological gardens to bring a feeling of relaxation, vibrating to every sense, touching the emotions of residents at Kim Do Policity. The Kim Do Policity project is handed over with a synchronous exterior finish, with beautiful and luxurious Indochinese architecture. The inside of the house is handed over in a raw state. This is truly an advantage for every customer when owning a house here. Because the house is raw, there are many ideas in Kim Do Policity interior design and construction , it can be modern, it can also be semi-classical depending on each person's design style, room arrangement, usage according to each person's preferences and it is also great to have a house completely according to your preferences.
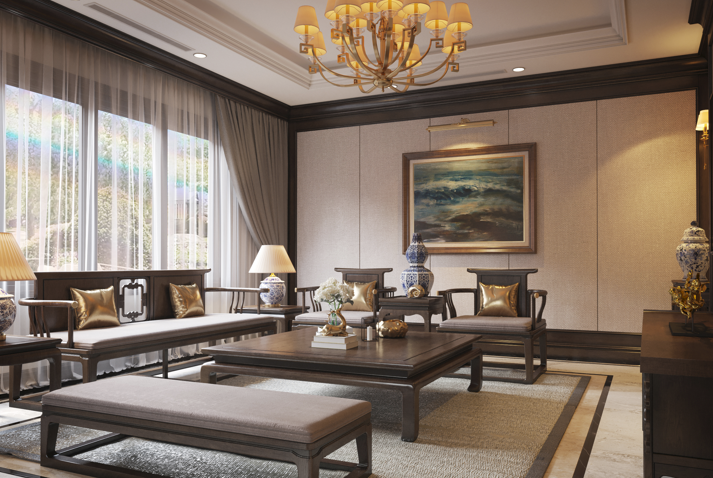
The living room is designed with a combination of traditional and modern.
Comfortable living space with local interior style, depicting the beauty of wood associated with the life of Asian people, simple, rustic and close.
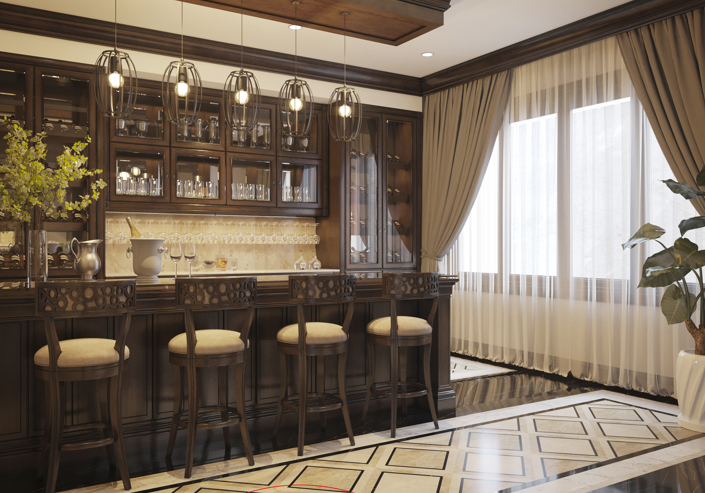
Design separate Bar area
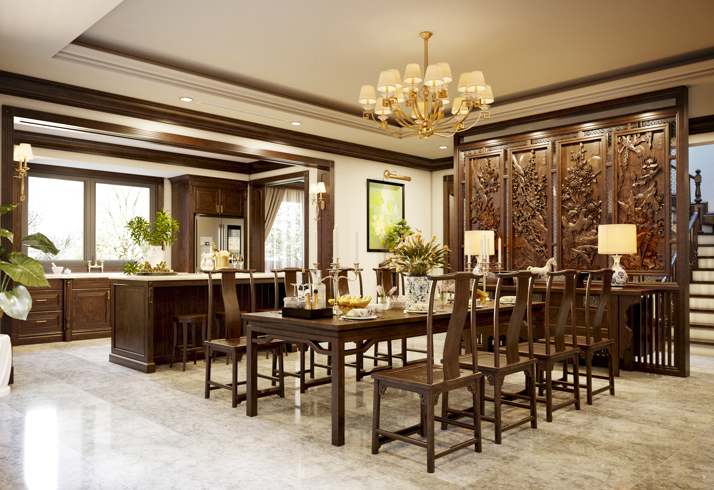
The locally designed kitchen makes the most of the open space.
According to the Eastern concept, the kitchen is like the heart of the house, where the warm fire is lit, where family members gather every day. Kim Do Policity brings comfort, completeness and warmth to every family meal.

Indochine style interior

The terrace area is designed close to nature, cool green space

The design of the worship room is inspired by the traditional roof of Vietnamese people, arranged in a separate, cozy space.
With the ingenuity in space arrangement and interior selection, the home is designed in Indochine style, both luxurious and familiar. This not only brings the value of connecting East - West culture but also creates a bridge between generations of the family. Generations that grew up in different cultures, understand and connect with each other through pride in identity.
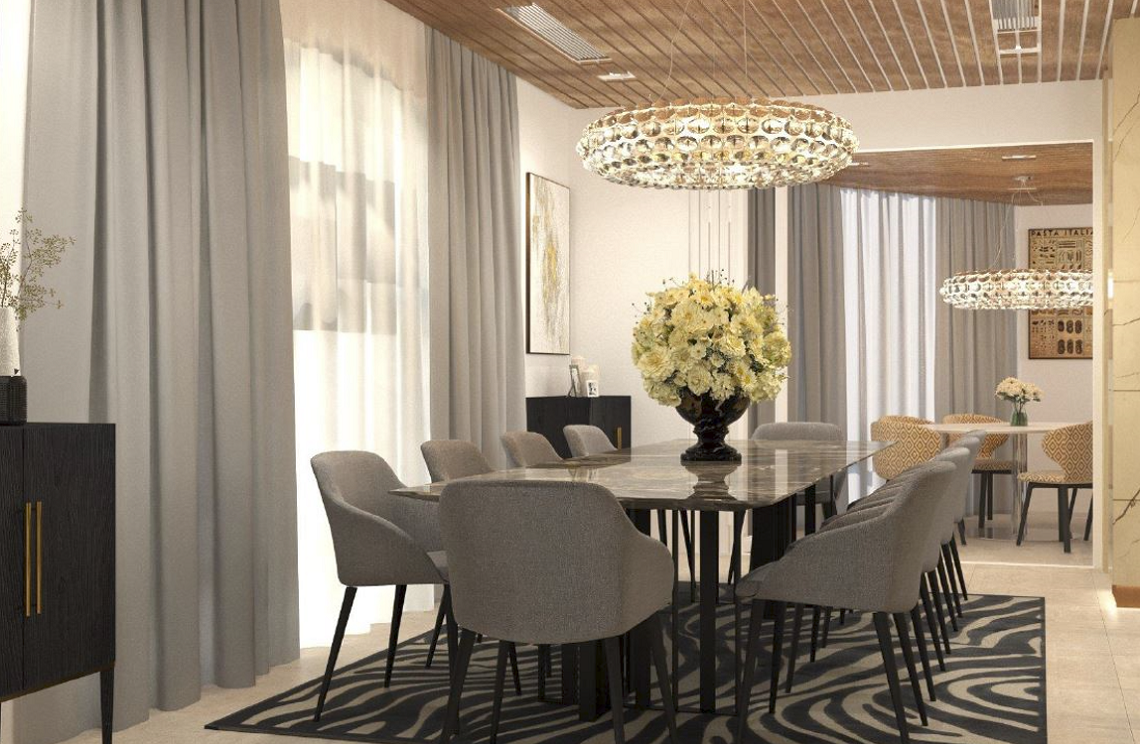 Contemporary Italian style kitchen
Contemporary Italian style kitchen
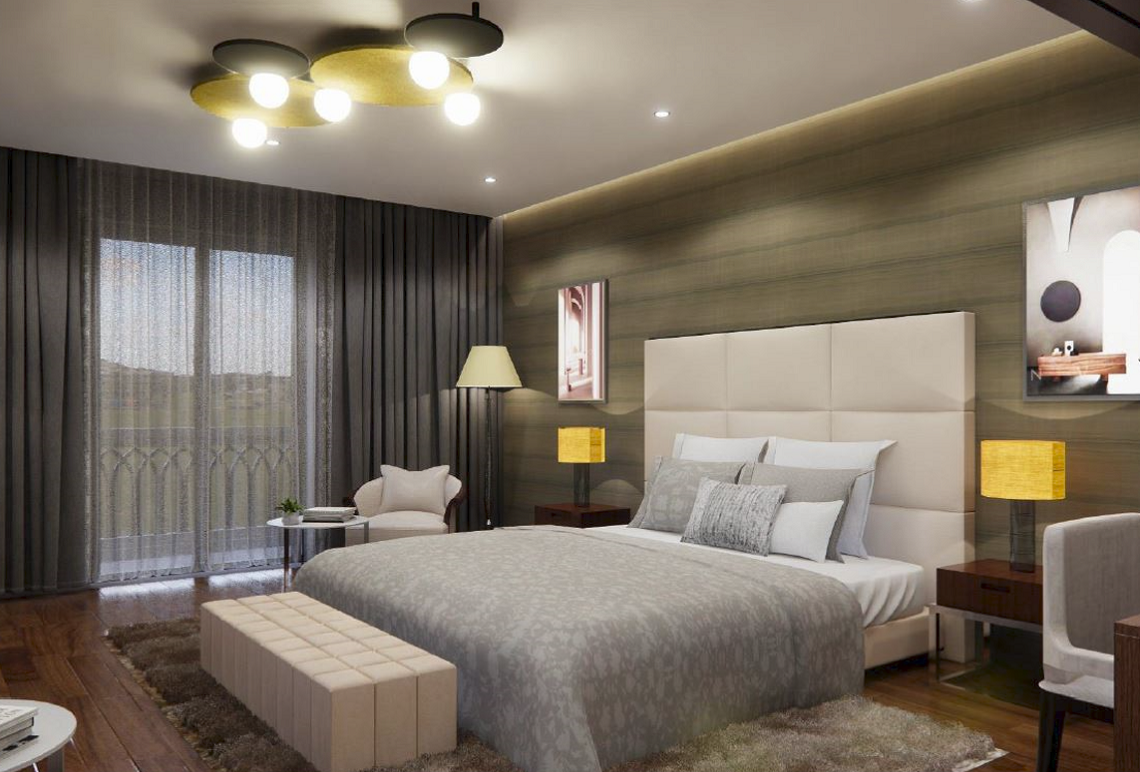 The bedroom is designed with an airy layout to create a comfortable feeling for the homeowner.
The bedroom is designed with an airy layout to create a comfortable feeling for the homeowner.
The contemporary Italian interior design room combines modernity and a minimalist approach to the materials used in the interior. The interior layout is inspired by contemporary art spaces and exhibition spaces.
 Neoclassical style interior always enhances the delicate beauty
Neoclassical style interior always enhances the delicate beauty
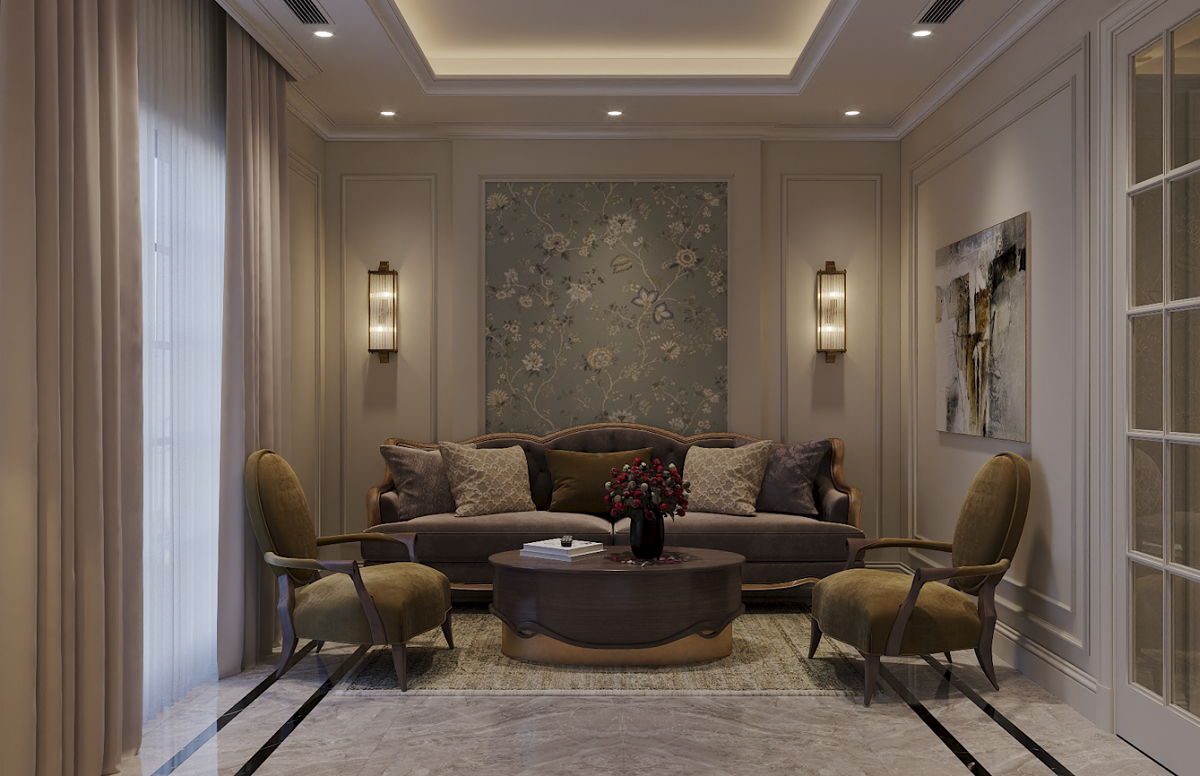 The living room is designed to be airy and intimate.
The living room is designed to be airy and intimate.
 Stair railing area design
Stair railing area design
Neoclassical style is inspired by classical art combined with the liberal features of modern style. Not fussy, cumbersome and emphasized by sophisticated sculptural details, expressing artistry through walls, ceilings, and balanced shapes.
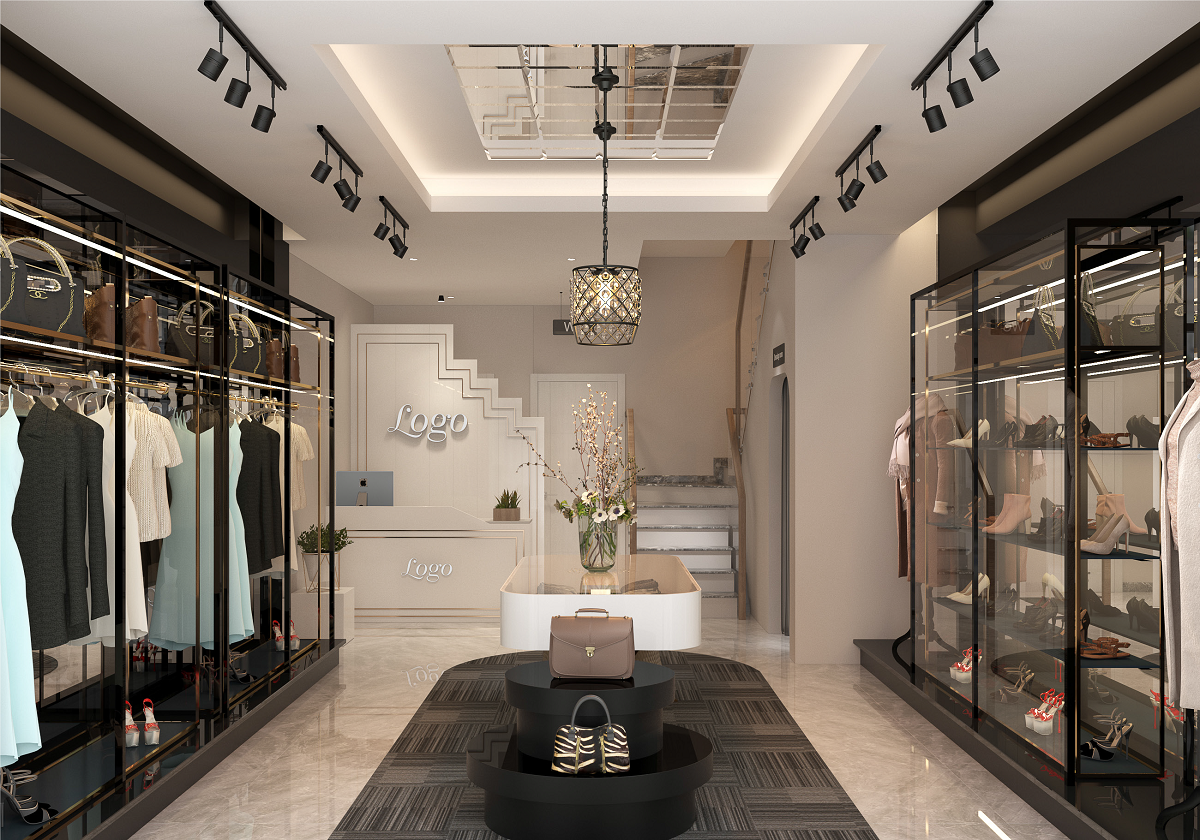 Shophouse designed in modern style
Shophouse designed in modern style

Children's bedrooms are designed to be diverse and comfortable.
Modern style interior brings a completely new, gentle and comfortable living space. To make the space more fresh, in addition to neutral colors, bright colors are also used to highlight the space. The combination of different colors helps create a harmonious overall space without losing the modernity.
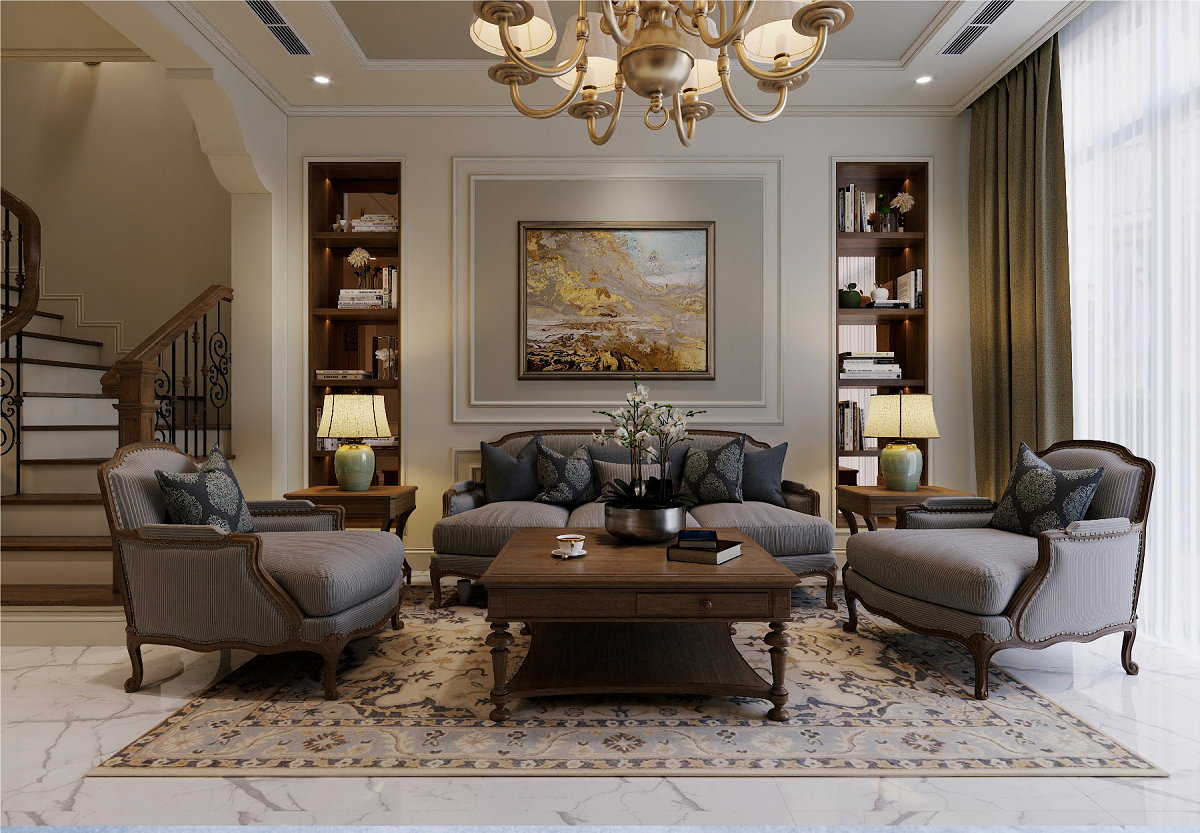 European local style interior
European local style interior
The house with simple furniture and the characteristic airy, fresh beauty is hidden in the simple, rustic look, bearing the flavor of romantic European countryside and in harmony with nature. The interior designs at Kim Do Policity are not simply about dividing the functional areas of the rooms and arranging the furniture in the house. But above all, it is the harmonious combination between people and nature, between color, light, space, aesthetics, and even feng shui to create the best living environment for residents. These designs are a blend of decorative art, shaping and structural techniques to form a unified whole.
Related posts
